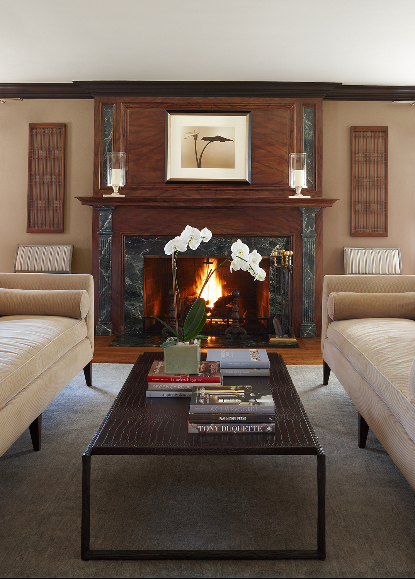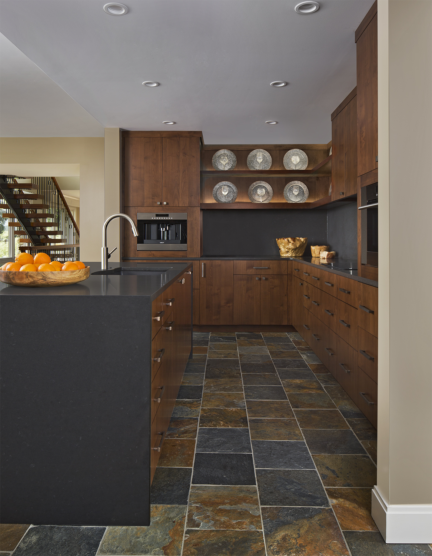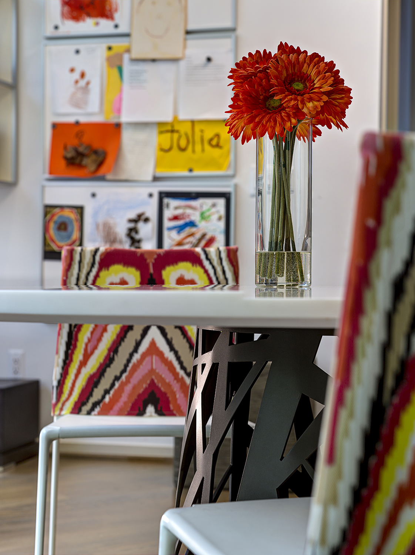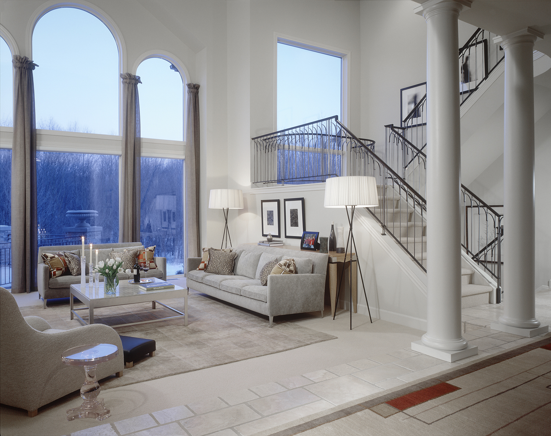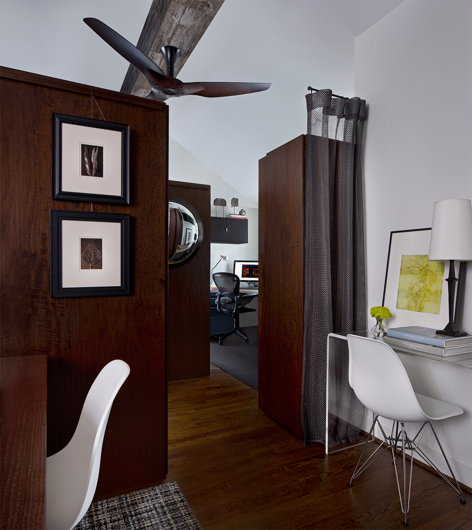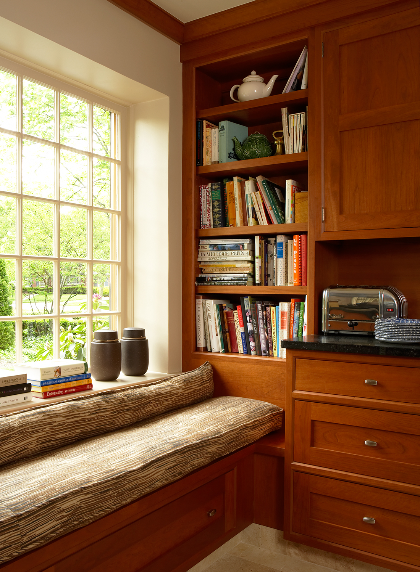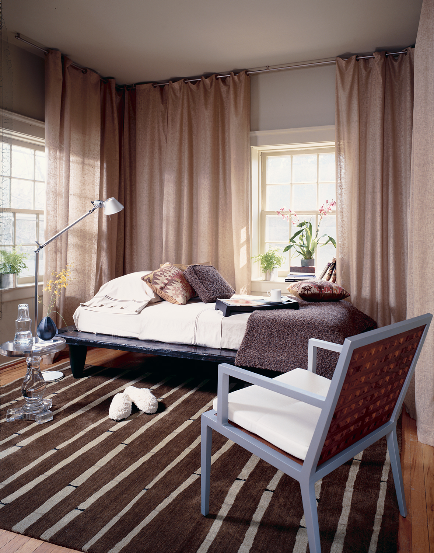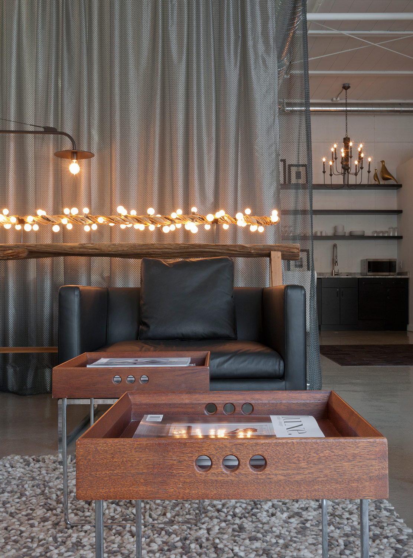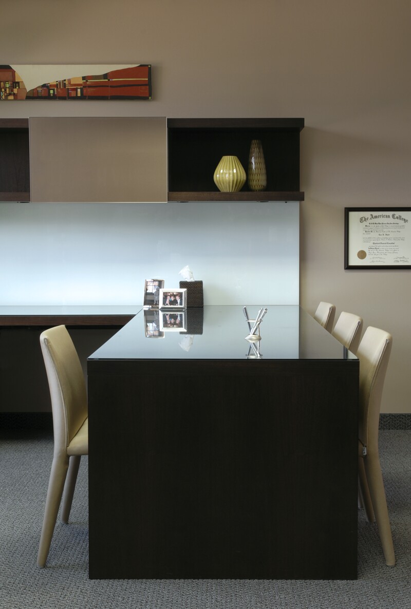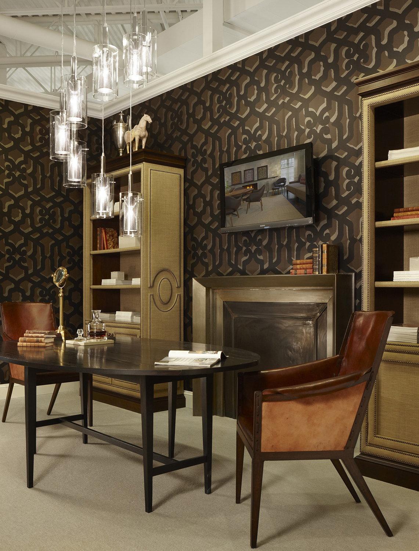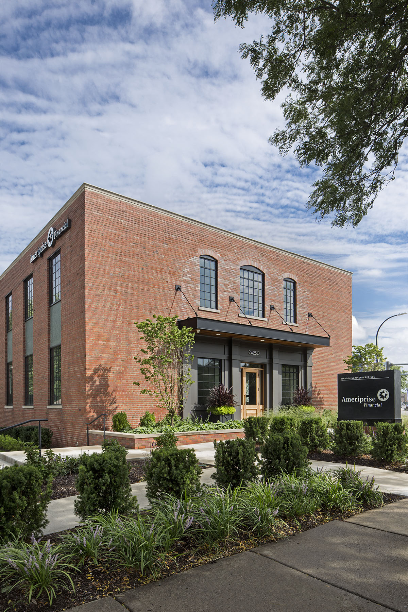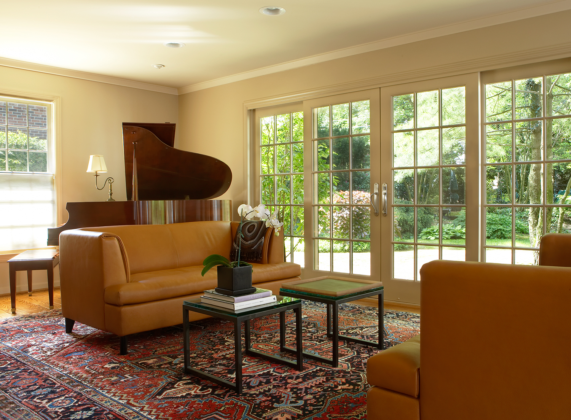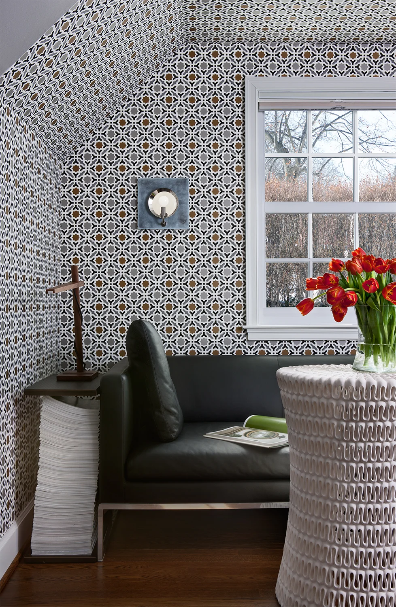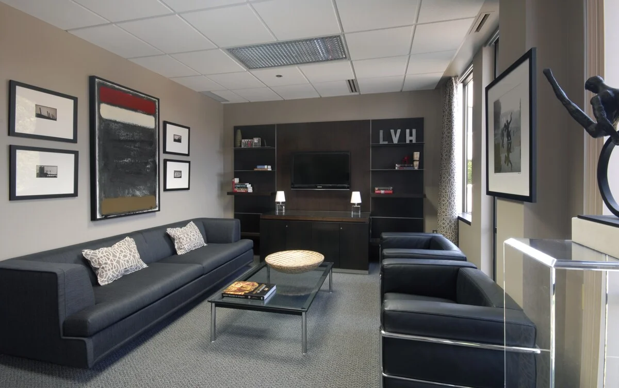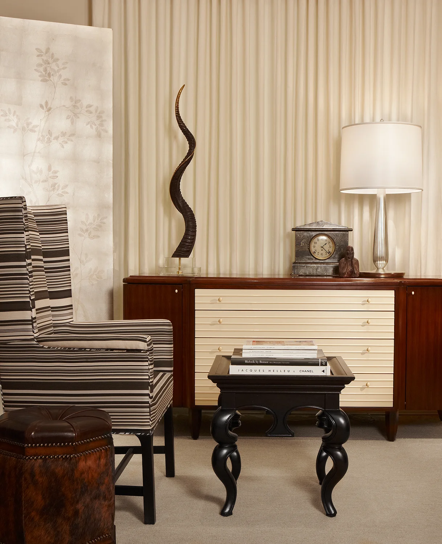“Symmetry is a wonderful way to create a balanced and soothing space.”
Our clients could have gone the expected design route and asked for the rooms in their formal Georgian Colonial to be filled with antiques. Instead, taking cue from the home's simple, strong geometric lines, we designed an eclectic and comfortable space using a timeless mix of antiques, modern furniture and lighting, and a soothing neutral color palette. All photos by Gene Meadows.
A foyer should make a statement and set a tone for the rest of the house; it’s the first thing guests see. We took cues from this home’s straight-lined Georgian colonial architecture, and made a focal wall of layered paper squares and rectangles. We contrasted it with sculptural pieces like the sconces and a Venetian mirror we found in San Francisco . More squares in the Tibetan rug and the contemporary Italian chairs flanking the Regency commode tie the space together.
Petite spaces are a great way to use luxurious materials and go for over-the-top style–a powder room should always be a surprise for guests. We painted the walls in bold stripes to visually “widen” the space, and papered the ceiling with an elegant silver leaf. The laser-cut drapery fabric becomes sculpture and adds dimension to the room. Photo by Beth Singer.
The goal in this dining room was to give a nod to the couples’ modern aesthetic while maintaining the architectural flow from outside this Colonial home. Our concept was that a young couple had inherited a Venetian palazzo. First, we raised the chair rail, and added some panel molding, then we applied a vintage looking damask wallcovering to add instant “age.” Dramatic green silk vintage linen velvet drapery and grass shades add texture. In the center of it all, contemporary Italian furniture and lighting contrast, yet compliment, the rest of the room. Photo by Beth Singer.
“Texture and rustic materials make this large lakeside home feel warm and cozy.”
Our clients purchased the lakefront house and lot next to the home where they have lived for over 40 years. Working with Young & Young Architects, we razed the old house and added an 8,000 sq. ft. addition. Despite it's intimidating size and being filled with every possible luxury (including three kitchens, an elevator, home theater and an incredible master suite worthy of a king), our clients' main concern was that the end result not only be beautiful, but comfortable for their guests.
“We created this flexible and functional space for a family of four.”
We've been working with this wonderful family for years. Several years ago, we completed a gut renovation of their kitchen. Recently, they decided to complete their adjoining family room. They wanted it to be flexible and function as a multi-purpose space which the whole family would enjoy together.
“Transitional furnishings and modern elements breathe new life into this colonial home.”
This was a total home renovation, which included a new kitchen, and master suite addition. We worked with von Staden Architects, and the goal was to update and orient this Bloomfield Village house to the garden. By recovering some of our clients existing furnishings in more modern fabrics and adding additional contemporary furniture and lighting pieces, the interior was refreshed, yet familiar--something that was important to our elderly clients who have loved this place for over forty years.
I remember the first day I walked into this home…I thought I’d made a wrong turn and was in Greenfield Village! It was way too literal in its colonial direction. Thankfully, my wonderful clients agreed--They wanted a more modern feel. We got rid of the heavy drapery, reupholstered their settee, painted the woodwork a darker color so it would pop, and added new, clean-lined furniture and accessories to complement what they already had. Provided it works, we love to re-use pieces our clients already own; the result is totally fresh, but familiar and comfortable for them. Photo by Beth Singer.
This breakfast nook is a study in simplicity, and how traditional and contemporary relate. Our clients loved their shaker table and chairs, and were thrilled when we said they worked in the new design. This room sits adjacent to the garden, so we had the walls covered in a block-printed botanical pattern, and then hung the very contemporary glass light over the table. The look is warm, traditional, and modern at the same time. Photo by Beth Singer.
“A Modern Rustic Studio Within a Colonial Home.”
This home studio was a gut renovation. We raised the roof in the maids’ rooms above the garage. Layered materials, such as a reclaimed barn wood beam, brick , and walnut wood were carefully chosen to compliment the home's Colonial architecture, but still give a warm, modern feel. The large space is divided into different areas by strategically placed custom bookcases which define spaces while maintaining an "open" feel. We were able to fit a conference room, materials library, administrative area, bathroom, and a reading nook into 550 sq. feet!
The Moroccan Inspired wallcovering, the modern "colonial" sconces and the interesting resin table draw the eye to the back of the space.
Layers of materials: A reclaimed barnwood beam, brick , walnut wood and patterned carpet and wallcovering add warmth.
“This is a new construction home with artisanal details.”
This new construction home is situated in an upscale enclave. Our clients wanted the interiors to reflect his love of the Arts and Crafts style with her affinity for contemporary furniture. We were brought in at the very beginning of the building process, so we were able to make modifications to the developers “cookie-cutter” plan and employ many local artisans to create a one-of-a-kind residence. All photos by Beth Singer
“Showhouse rooms are always fun to design because they give us a chance to experiment; they are the truest expression of our aesthetic.”
“A Birmingham Atelier With an Industrial Vibe.”
This former industrial warehouse was transformed into Dunlap Design Group's former Birmingham studio. This space functioned not only as a place to work , but as a "design laboratory" to experiment and entertain clients.
Interesting and one-of-a-kind drapery and window treatments are one of our favorite things to design.
“A luxurious, yet comfortable office in which to meet clients.”
Our client, a successful Financial Advisor, wanted his office to exude a feeling of sophistication, and yet be understated and comfortable in its elegance. Modern, masculine furnishings and bold artwork create an air of strength and confidence. Realizing not all business is conducted at a conference table, we divided the space into two distinct areas-- lounge and work for both formal and informal meetings. Photos by Chani Devers.
The “work” side needed to function for both our executive’s desk AND conference area for team and client meetings. The solution: this extra-long, custom walnut desk. The desk’s “backsplash” is white milk glass, and can be used as a dry-erase board. Everything’s hidden- even the printer is in a drawer. Talk about feeling organized!
Instead of the expected traditional cherry wood furnishings, the lounge area features strong, classic modern furniture upholstered in black leather and grey wool flannel. At the far end of the space, we added a custom walnut and stainless steel wall unit composed of floating shelves, a flat-screen TV, and a bar. Black and white photography, featuring Detroit landmarks, and drapery panels complete the space. My client tells me he’s more productive than ever.
“Whereas a project can take a long time to complete, a vignette is a quick way to try new ideas.”
We are proud to have been named Henredon Interior Design Studio’s Featured Designer, and were asked to create a vignette. Our concept is as follows: We designed this space for a fictitious college professor living in a tiny New York apartment. Since the space is limited, it must be multipurpose and have plenty of storage for his books. He reads, watches TV, and hosts small dinner parties at his home. Bold, dark, and warm describes the Italian wallpaper which gives the little room much needed “punch.” The fabulous upholstered bookcases provide texture and architecture while the perforated stainless and glass cylinder adds sculpture and sparkle. The mesh drapery is a backdrop to the sphere-topped storage columns. The bright bookcases integrated around the sofa are a place for books and treasures found abroad. Central to the space, the harvest table is a very flexible piece: need a slim sofa table? Both sides fold down. Invite six to dinner? No problem! Here, it functions as a library table. Photo by Beth Singer.
Add your description


